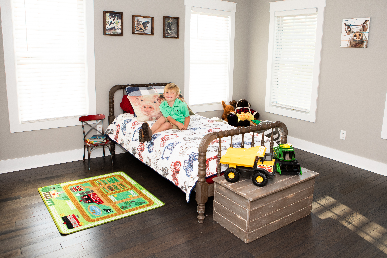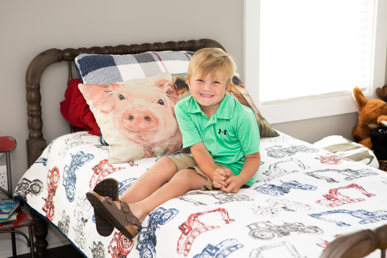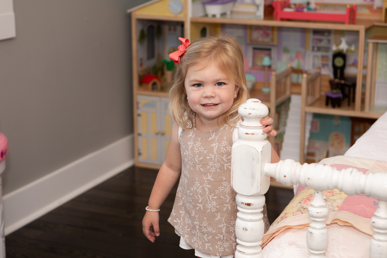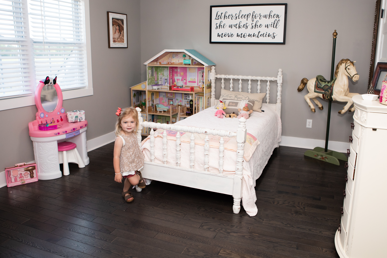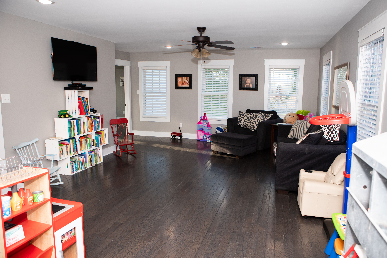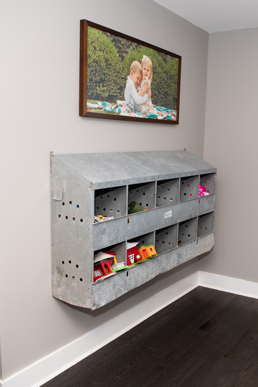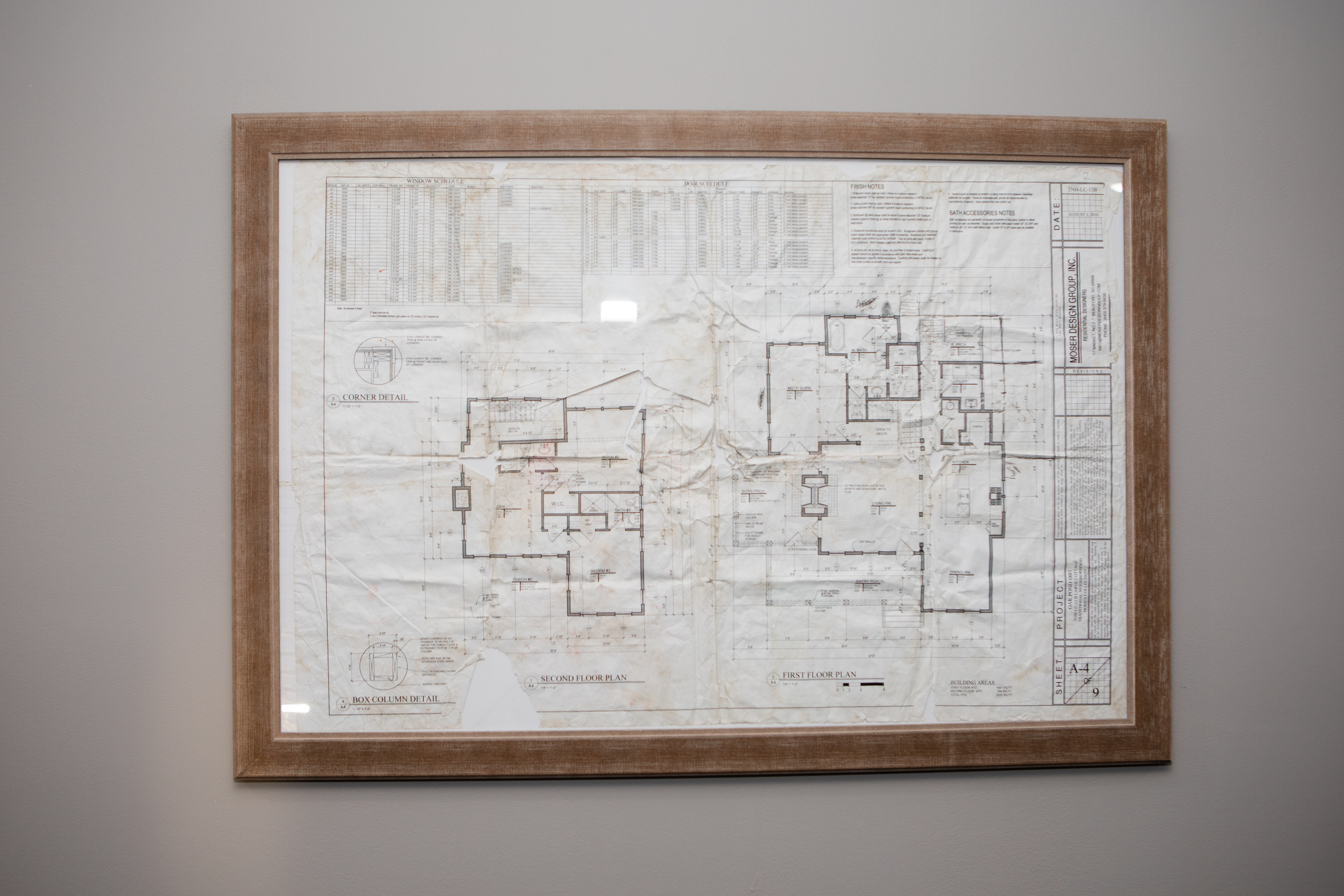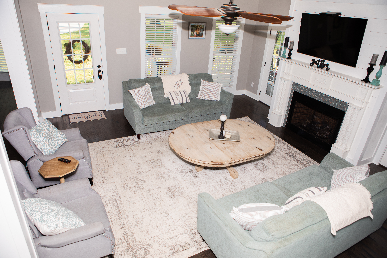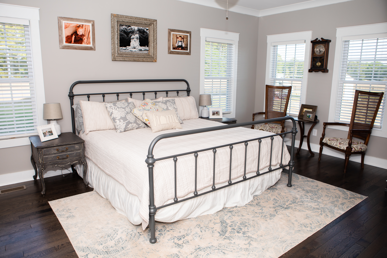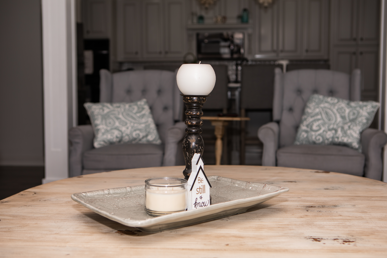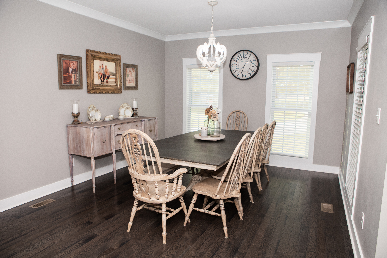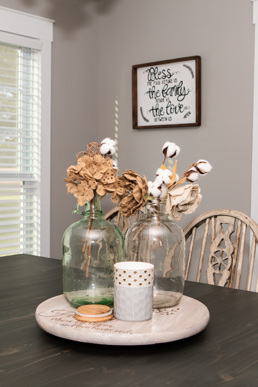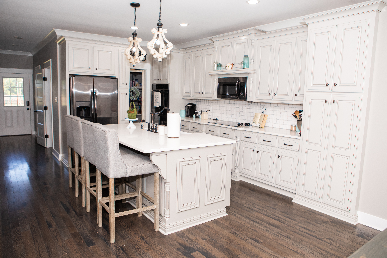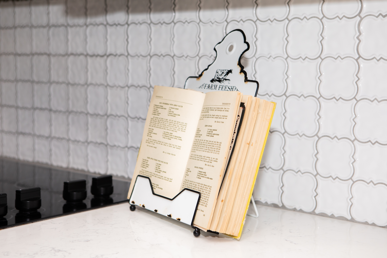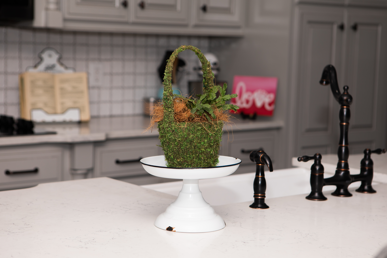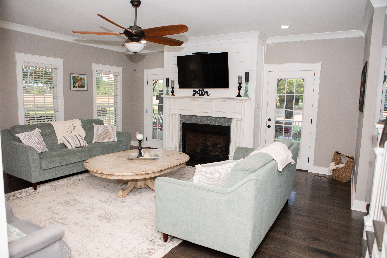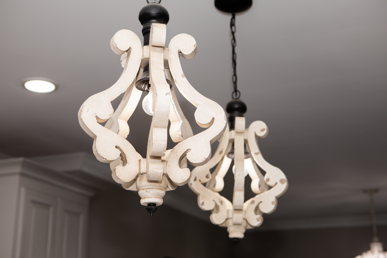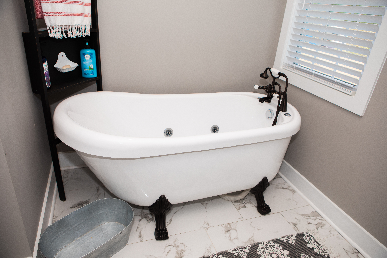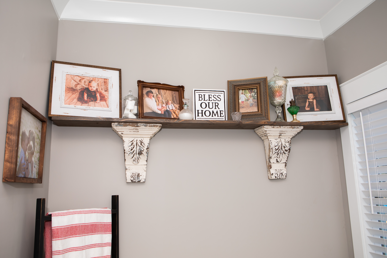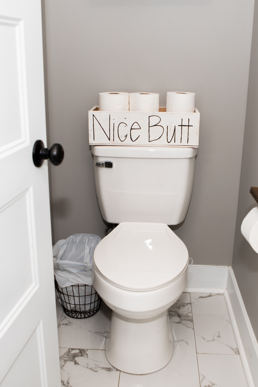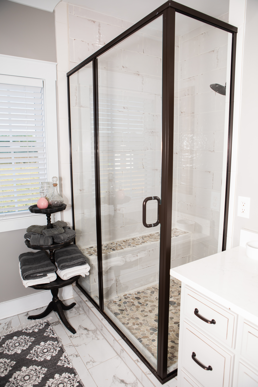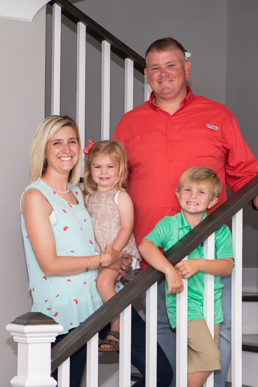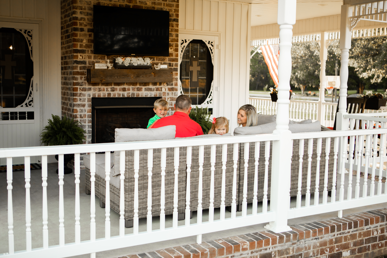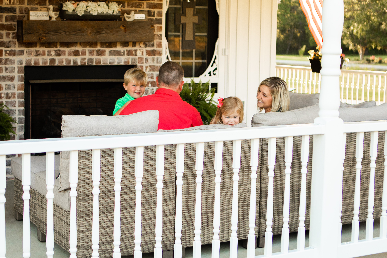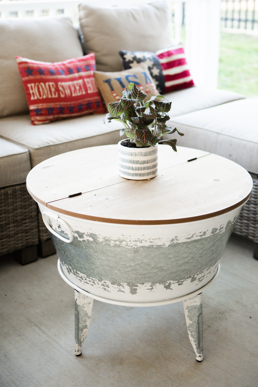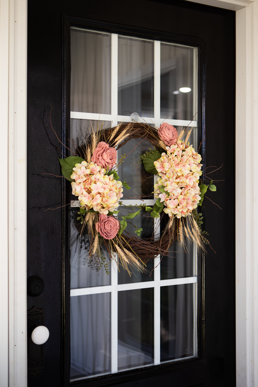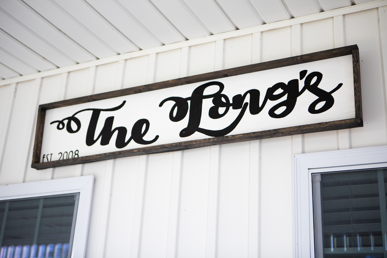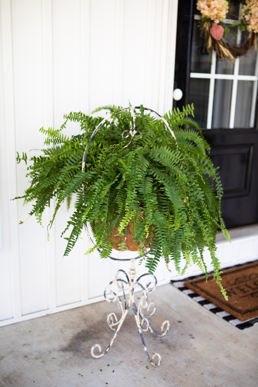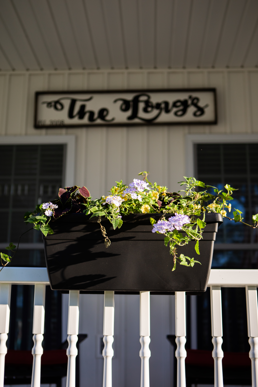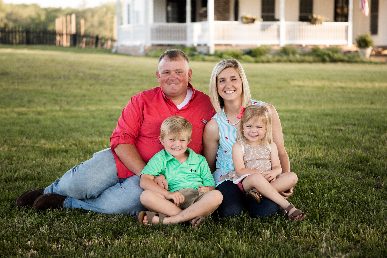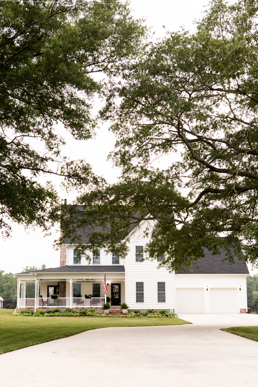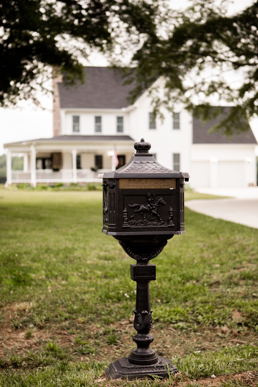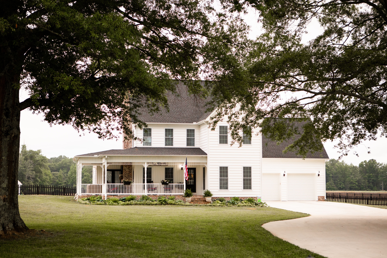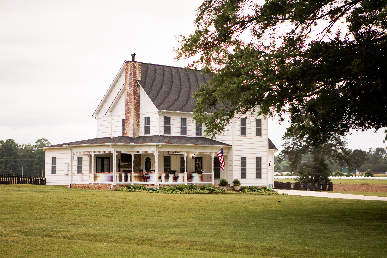Dream home
Caleb and Kassi Long incorporate nostalgic details in Hartselle farmhouse
Story by Gregg L. Parker
Photos by Jodi Hyde
Caleb and Kassi Long have blended charismatic architecture with popular trends for a contemporary lifestyle in their home on Tabernacle Road in Hartselle.
The house is built in “old farmhouse” architectural style, with an exterior finished with white siding and a red-brick chimney. The front porch features a wraparound on one side with fireplace and entertainment area. The small back porch connects to a covered grilling deck.
In the lawn, flower beds boast the contrast of perennials, white hydrangeas and leafy green hostas. The driveway meanders aroudnd three large oak trees that have stood as sentinels for decades. Kassi’s father played under these oaks as a child as Kassi’s grandfather, Poppy, plowed the nearby fields.
With approximately 2,900 square feet, the two-story house has three bedrooms, 3.5 bathrooms, playroom, walk-in pantry and craft room. “We love the open floor plan because it always feels like you are interacting with everyone – no matter where you are,” Kassi said. “The kitchen, dining room and living room all feel like one big room.”
Subtle color palette
Whites and grays as predominant colors honor the farmhouse decor. Touches of color add accents, and dark-stained hardwood floors help tie all living areas together, while wet rooms – including laundry and baths – are finished in white and gray tile.
The sitting area in the master bedroom has two antique wingback chairs the Longs recovered to match the house. Cabinets throughout the house were custom built by Mike Gillespie, and countertops in white-and-gray quartz promote the subdued color scheme. The kitchen’s island holds a large farmhouse sink, and the laundry room has an industrial mop sink.
Kassi said the entire family enjoys relaxing on the side porch while watching TV and sitting by the fireplace. “We love all of the features that make our home look old,” Kassi said. The chimney and fireplace are constructed of red brick with messy white mortar. “We chose the exterior finishings (with seven-inch vinyl siding versus Hardy board and vinyl versus wooden columns) that we did because of the lower maintenance and upkeep.”
The house has vintage features throughout, from the cove-farmhouse trim style and wraparound porch all the way down to the front doorknob and mailbox.
Even with open concept, the house emphasizes the farmhouse motif with cosmetic and built-in features, like the interior fireplace as the living room’s focal point with white shiplap, an intricate seven-foot mantel and gray-blue glass tile. “We tried to put our ideas on paper several times so we could provide something for Boyd and his crew to build. However, nothing ever did justice for what we were thinking,” Kassi said. Luckily, builder Boyd Sparkman understood exactly what the Longs wanted, and he found one for sale. “A couple built one for their home, but it didn’t work out. It was styled like an antique mantel that had been handpicked for our home … the perfect focal point for the room.”
The Hartselle farmhouse also boast large floor-to-ceiling windows in living and dining spaces, gingerbread trim on porches, a clawfoot tub in the master bath and a pantry door that was a building project for Kassi’s father and Caleb.
Eating at Nanny’s table
Throughout the house, the Longs have incorporated antique furniture and picture frames. One example is the kitchen table that belonged to Kassi’s grandmother, Nanny – with an important update for functionality.
Kassi wanted a table that could seat both of their families, “but I wanted to keep my Nanny’s table,” Kassi said. “Nanny’s kitchen table meant so much to me because of all the meals and card game nights we shared around it.”
Knowing all of this, Caleb took the table apart and made a new, much larger top with required bracing to support the additional weight on the base. “Then he painted/refinished the table to match the house’s look and feel. I now have the look and feel of a large farmhouse table with a little piece of my Nanny still inside our home,” Kassi said.
A buffet in the dining room has her Nanny’s antique china, which features a white and gold pattern.
A dream come true
Sparkman built the house in 2019. “Our builder Boyd and his crew were wonderful to work with. They understood our vision of what we wanted the end product to look and feel like – an old house that had been in the middle of a field for years,” Kassi said.
Several times throughout building, Sparkman sat down with the Longs to review construction because he wanted to confirm his work matched their ideas. “One afternoon, Boyd called and said he needed us to come look at the upstairs because he thought we’d want to move the layout around instead of how the walls were supposed to be, per the plans,” Kassi said. “He was exactly right. Things needed to change, and the next day, they did.”
By the end, Sparkman had materialized their dream. “His copy of the house plans is framed and hanging in the playroom upstairs as a reminder of the process,” Kassi said. “They are battered and torn from use but something we will treasure forever.”
Legacy of the land
“The land has been in the family for three generations. My parents live across the road in the house I grew up in,” Kassi said. “My grandparents bought the land, built their home here and farmed the rest of the land. When my mother and father got married, they built their home across the road, and my father farmed alongside my grandfather, Poppy. Now my son, Kayden, dreams of being a farmer himself one day.”
Kassi works as an engineer on Redstone Arsenal. Caleb Long works for Cook’s Pest Control. Kayden, 4, is in pre-kindergarten at Barkley Bridge Elementary, and 2-year-old Lizzie attends Fairview Child Development Center.

